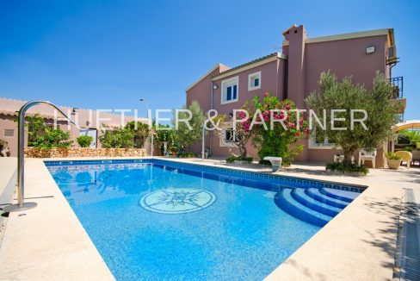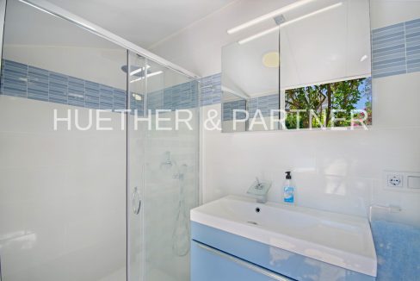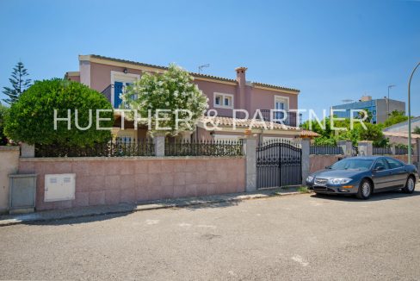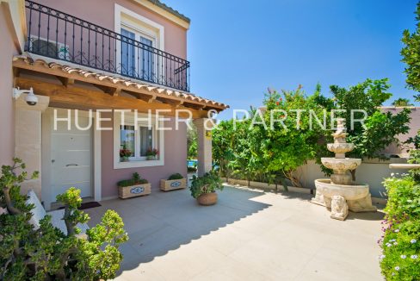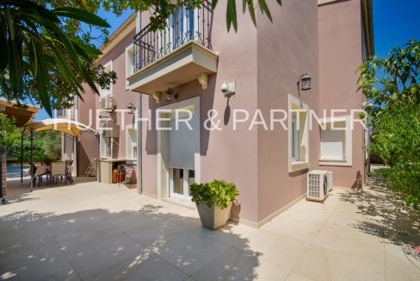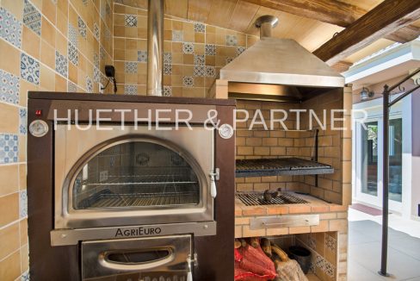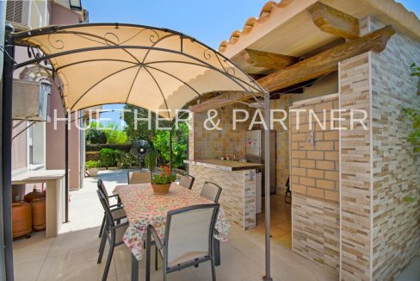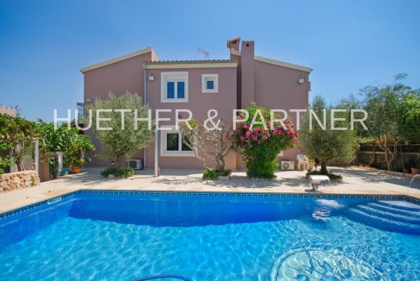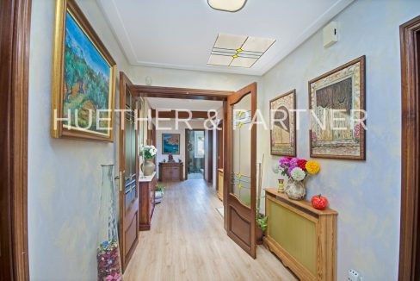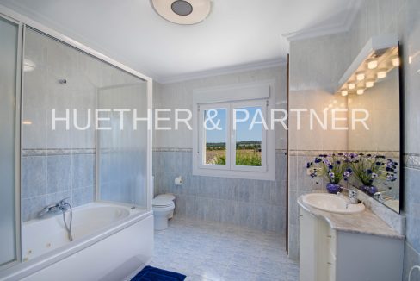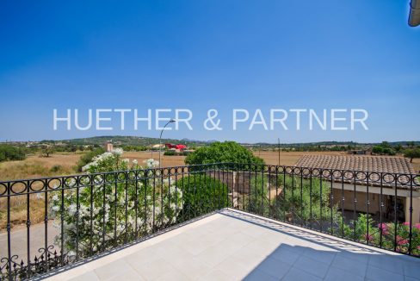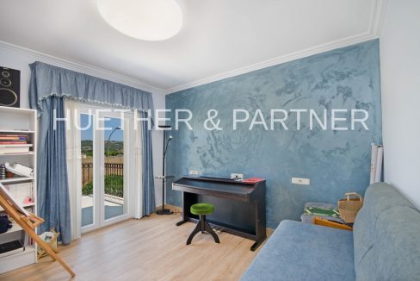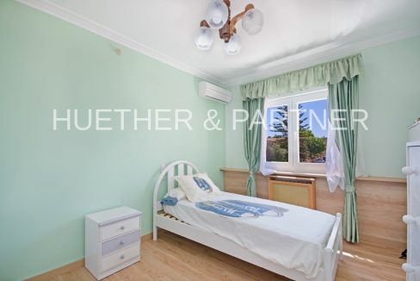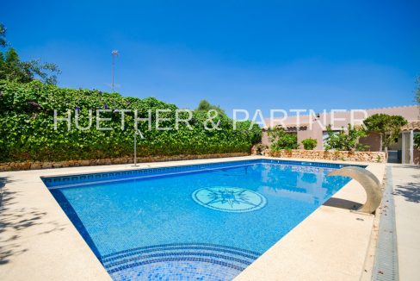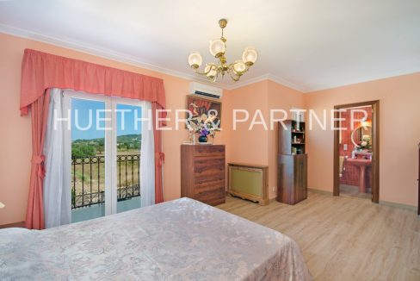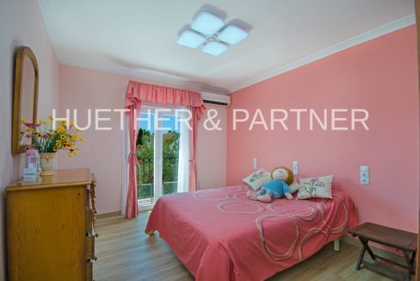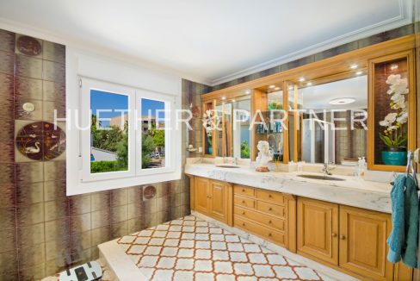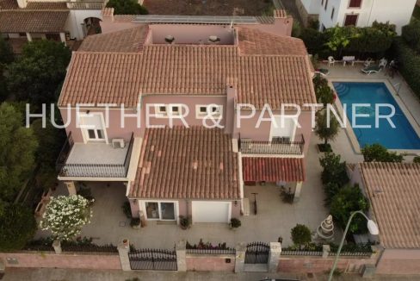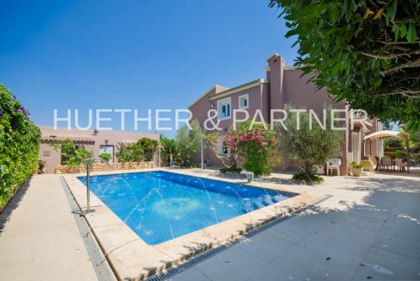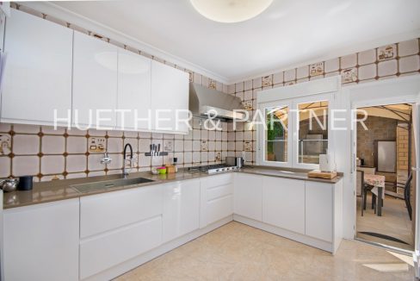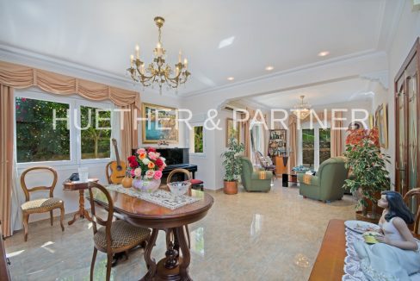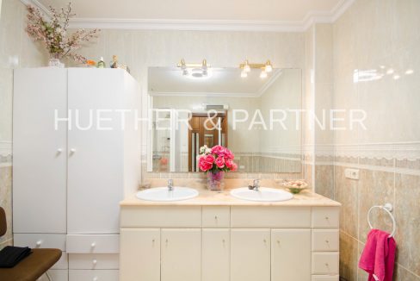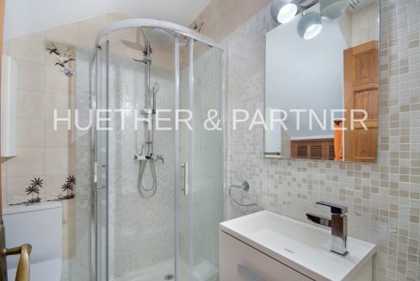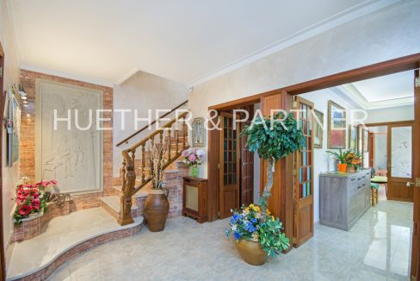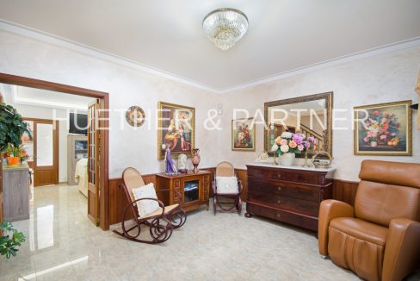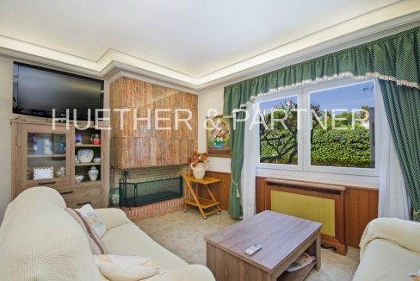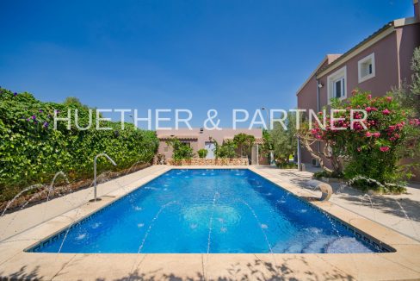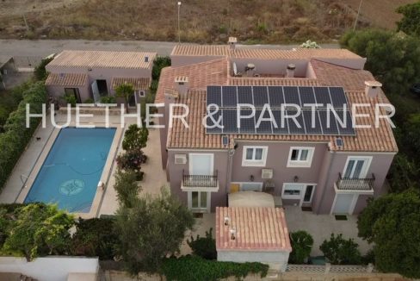Seven Bed villa - near the Rafael Nadal Academy
Price
1.900.000 €
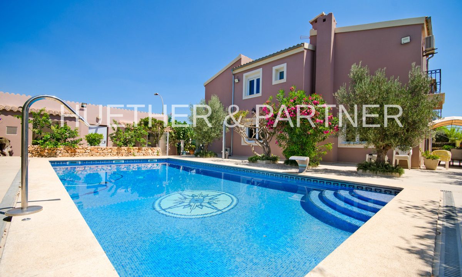
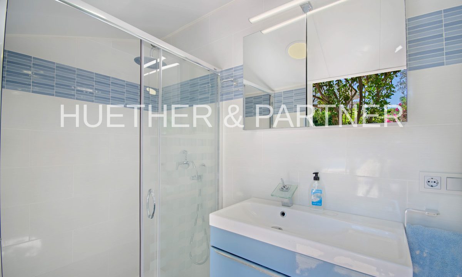
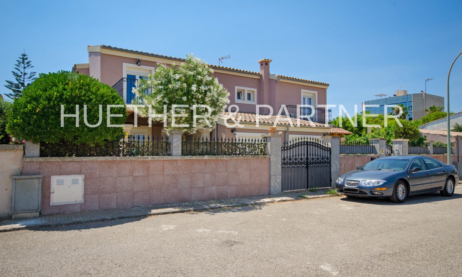
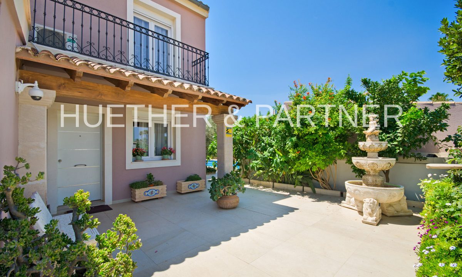
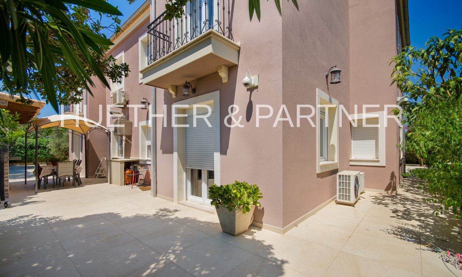
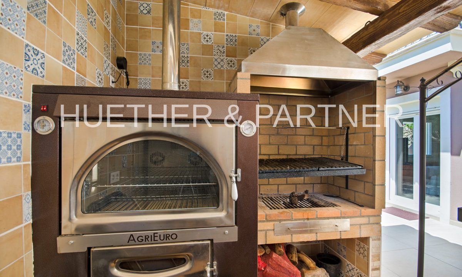
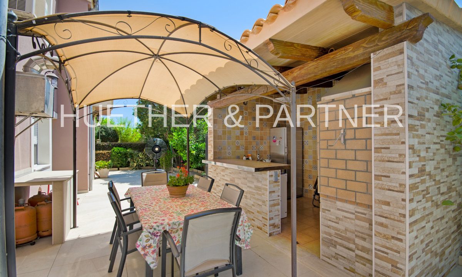
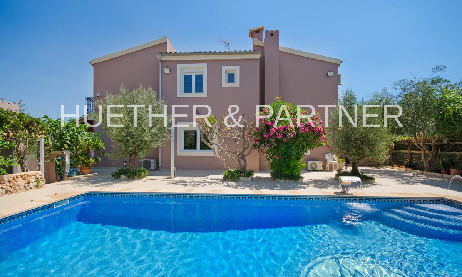
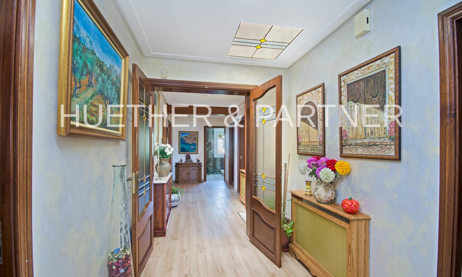
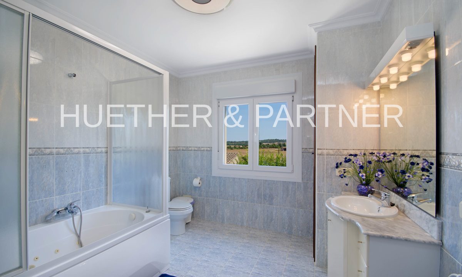
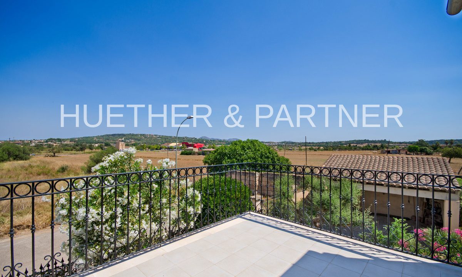
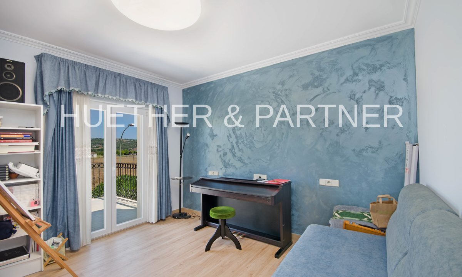
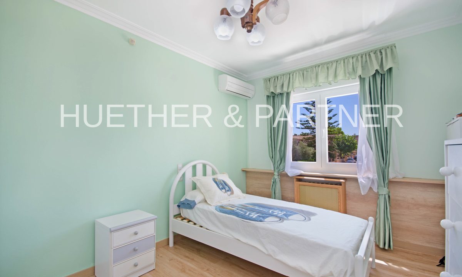
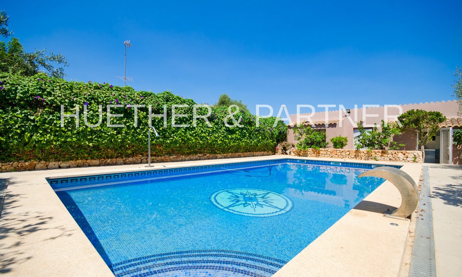
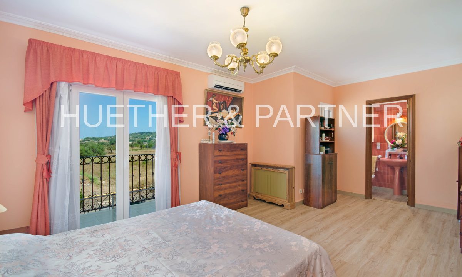
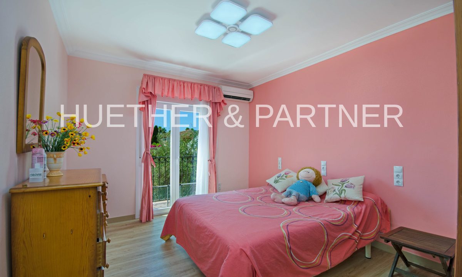
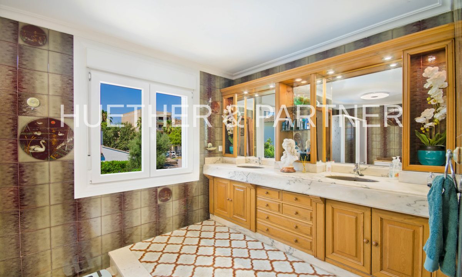
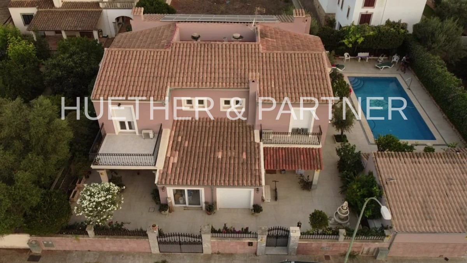
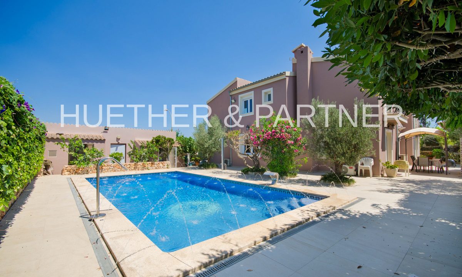
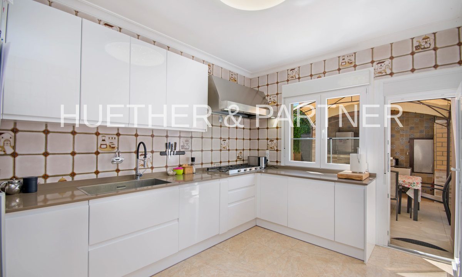
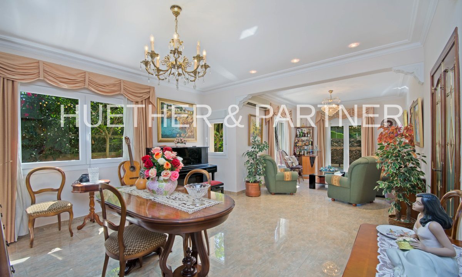
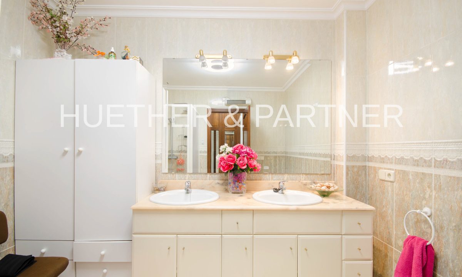
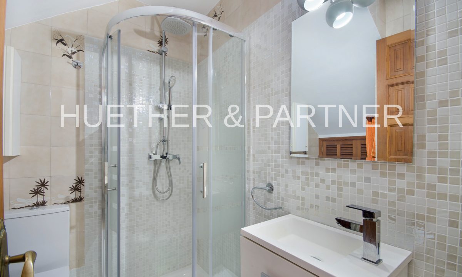
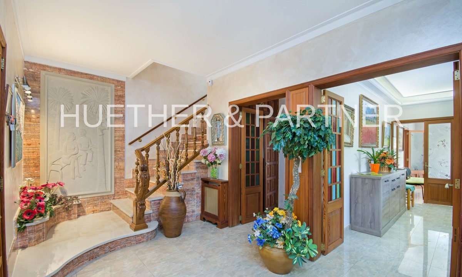
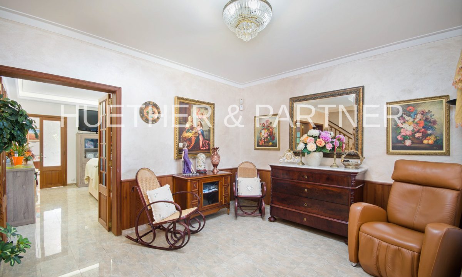
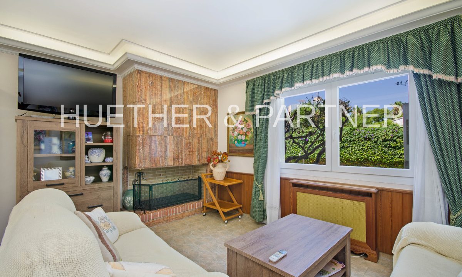
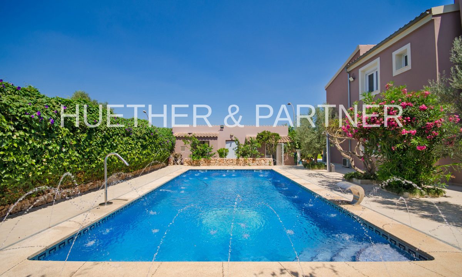
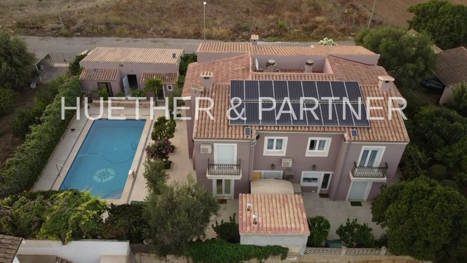
Beschreibung
Seven Bed villa – near the Rafael Nadal Academy
From the large entrance area a staircase leads to the upper floor. The spacious basement is divided into many rooms, which also offer a lot of possibilities and space for ideas.
There a large living room with a fireplace and another living room – also with a fireplace. This could also be used as a dining room as it is adjacent to the kitchen.
Both the kitchen and the dining room have an exit to the rear terrace, where there is a fully equipped outdoor kitchen with BBQ and oven (to be heated with wood, with one filling being enough for about 6 hours of cooking). A counter for the aperitifs and a seating area, to give one an idea, of how people could spend the evening here.
The equipment of the indoor kitchen is also gastro-level. Whether it’s the cooker typical of hotel kitchens or the large extractor hood, every “hobby” cook feels at home here.
Another bathroom next to the kitchen is equipped with a corner shower.
There is also a music room in the basement with an integrated lounge for the evening, where a bar has also been set up. In addition, there is currently an ironing or guest room, a library (currently a food store) and two rooms where the heating, the decalcification system, the water tank and the bodega are located.
A small fitness room or a studio could also be set up here, as the large window front can be opened to the front and thus offers light and yet privacy. Another bathroom with shower and double sink, as well as a large utility room and many built-in cupboards for storing cooking utensils complete the basement.
Upstairs there is a storage room, the peachy coloured master bedroom – which is entered through a wardrobe – with an en suite toilet and balcony, a large bathroom with bath and shower screen and further bedrooms which vary in colour.
The blue bedroom has a dressing room and a large terrace. Another bathroom with a whirlpool tub and a walk-in closet as well as a private laundry room complete the upper floor.
The garden around the house is planted with Mediterranean plants and has a large pool with an outdoor shower and outdoor bathroom.
The pool itself can be illuminated in the evening with different colour effects. The fountains that can be switched on make it look like a large fountain and create a great atmosphere.
The fountain in front of the house also has lighting.
A large double garage offers plenty of space and also houses the technical room for the pool.
This townhouse is second to none. Due to its location on the outskirts of Manacor, not far from the Nadal Academy, it offers plenty of space for a large family looking for something special.
Location:
Manacor is the second largest city in Mallorca after Palma. It enjoys a good reputation due to it´s industrial past and its close proximity to various coastal towns and touristic beaches..
The pedestrian areas are another attraction of Manacor, especially around the cathedral area and on Mondays at the weekly market. At the traditional stalls you will find food of all kinds, clothing and also local handicrafts, such as hand caved olive wood products.
Near Manacor is the marina town of Porto Cristo, best known for the Coves del Drac, where you can enjoy a guided tour in the middle of the stalactites and end the tour in front of an underground lake with classical music.
Another activity that may be of interest is to visit to the well-known Majorica factory to learn about the perfect pearl imitation process and visit the factory.
Equipment:
* Pool with lights
* Massage function at the pool
* Two fireplaces
* Equipment made of high quality materials
* Nordic woods, lead crystal discs, lamps with loudspeaker
system
* Some kitchen appliances like in a gastro kitchen
* Fully equipped outdoor kitchen
* Solar system
* Built-in wardrobes
* Dressing room
* Storage rooms
* Bodega
* Osmosis and decalcification system
* Market value analysis over 2.4 million euros
More information:
IBI / property tax: approx. 2000 euros per year
Garbage fee: approx. 180 euros per year
This house can also be sold to two parties,
if this facilitates the financing.
Semi-detached house with pool: 1,250,000
Semi-detached house without a pool: 700,000
– This division would be possible based on the cadastral numbers.



