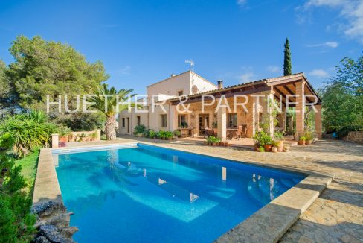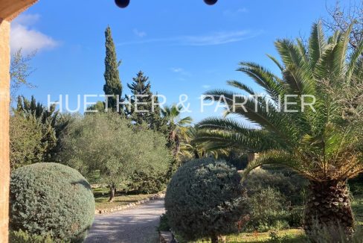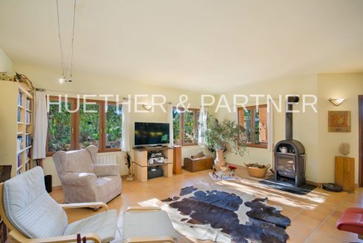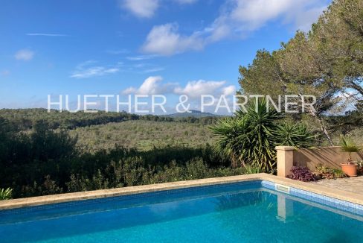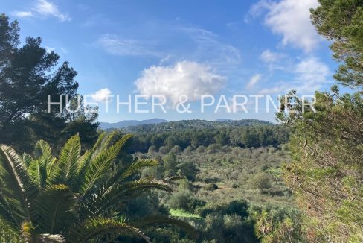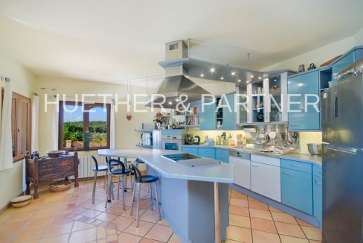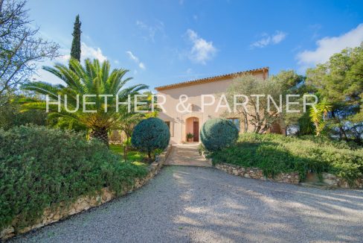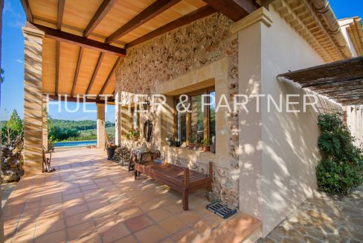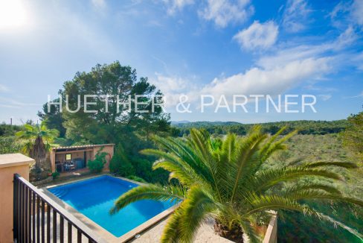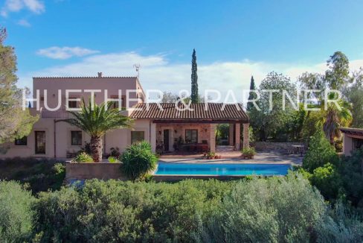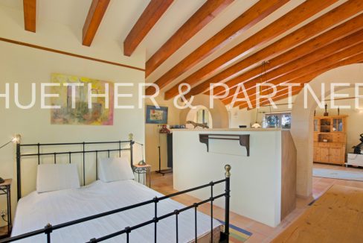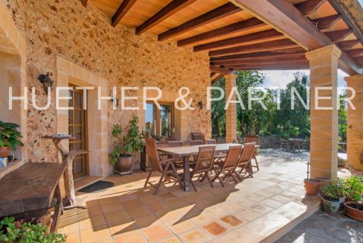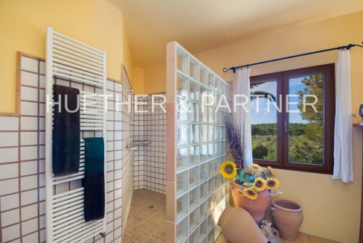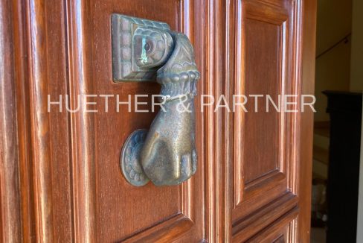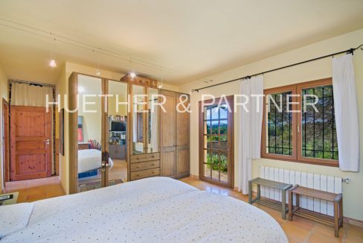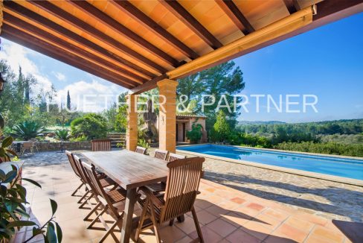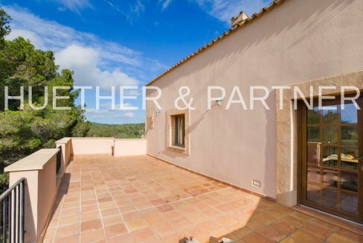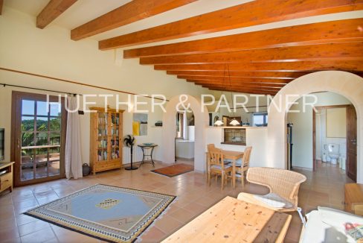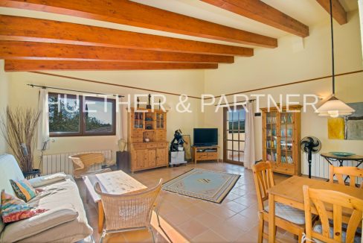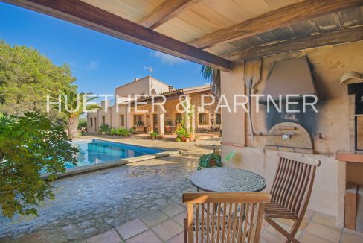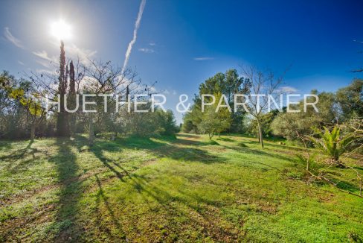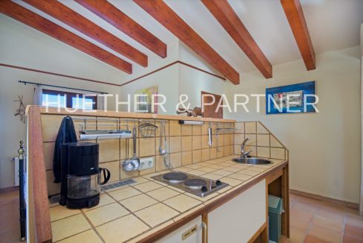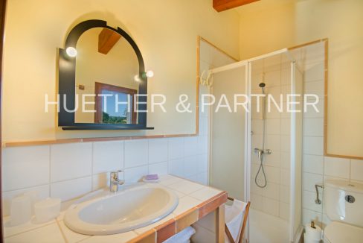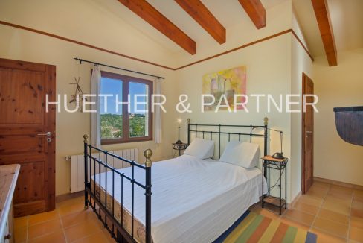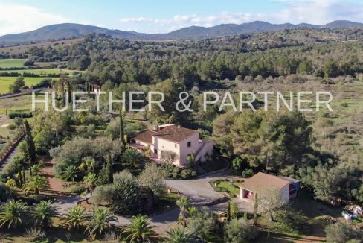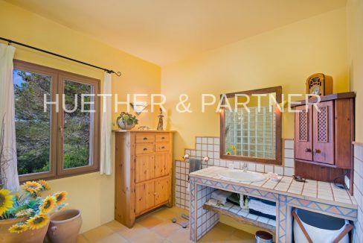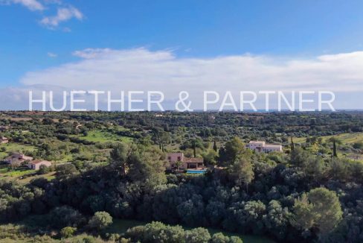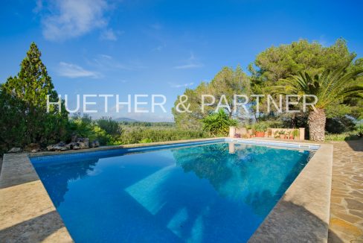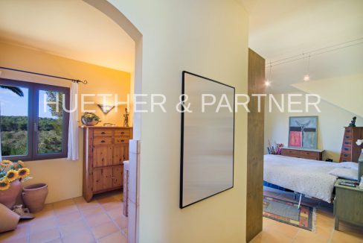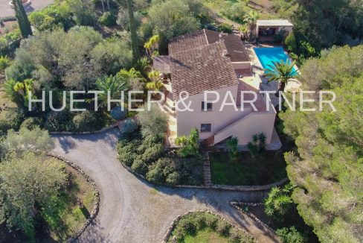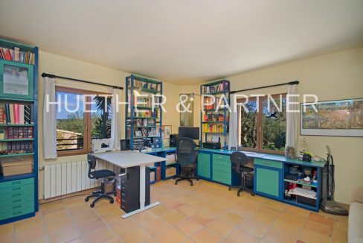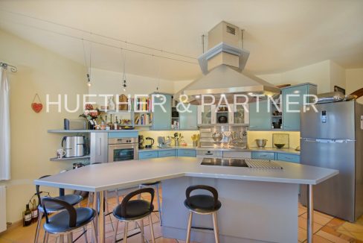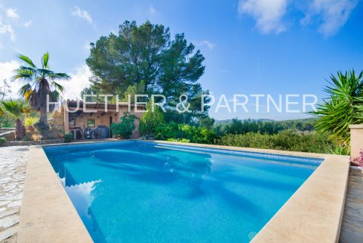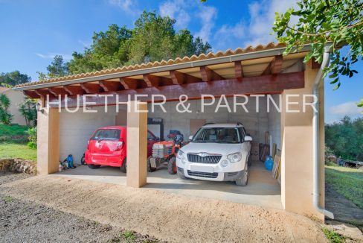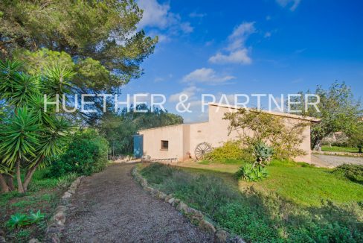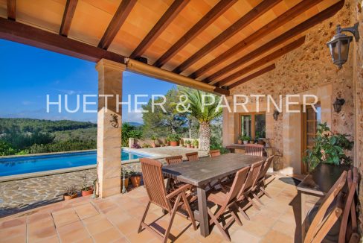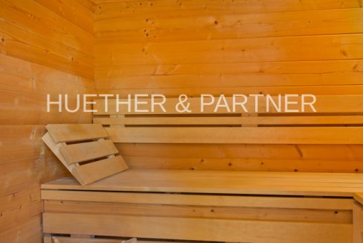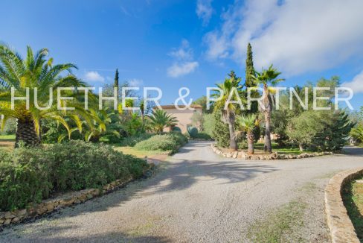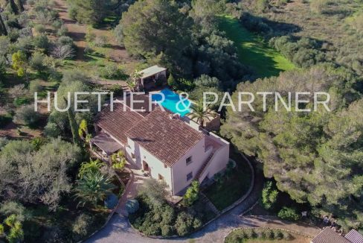Ideally located Finca with panoramic views and its own grove
Price
1.850.000 €
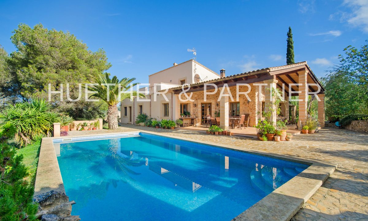
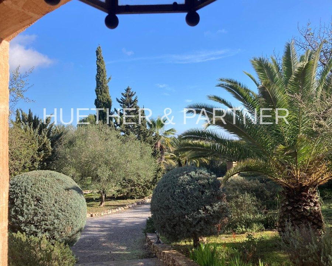
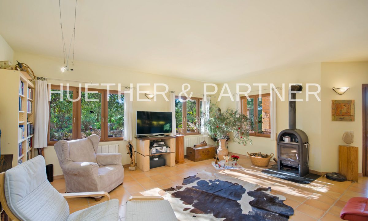
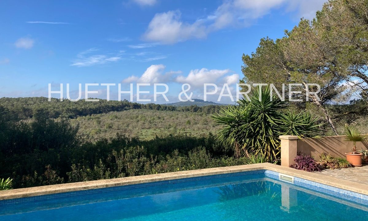
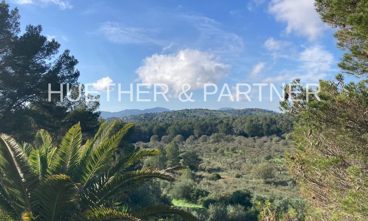
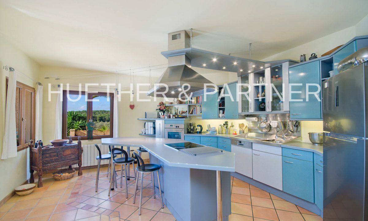
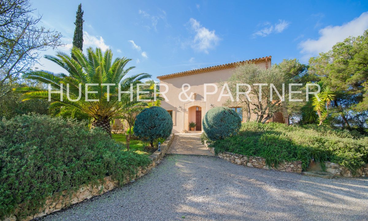
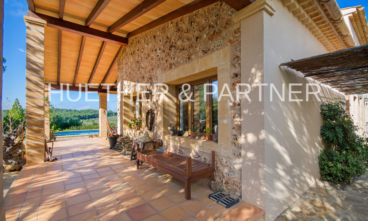
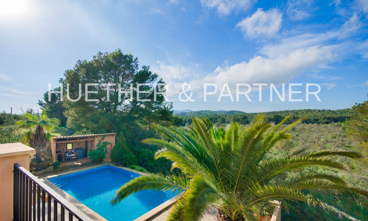
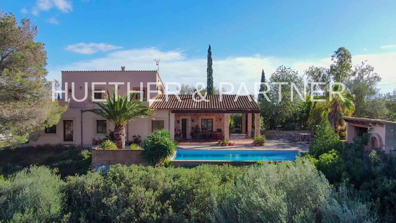
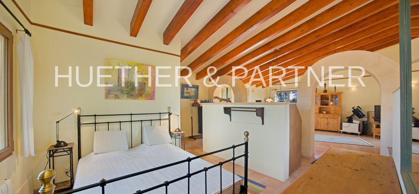
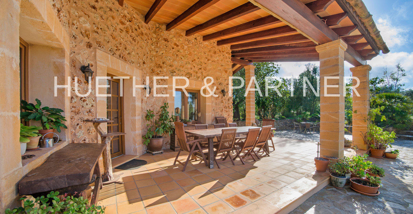
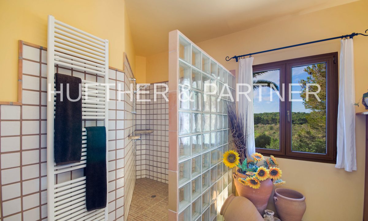
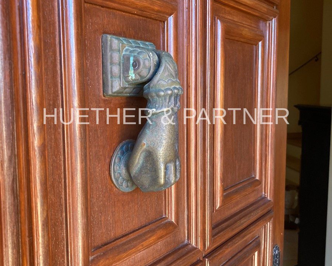
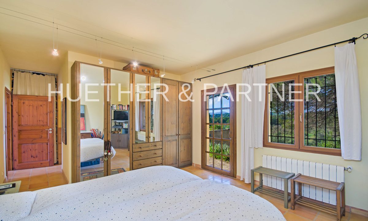
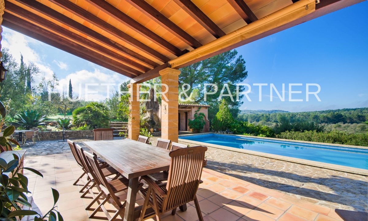
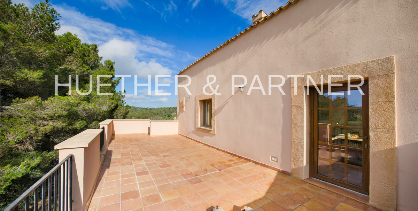
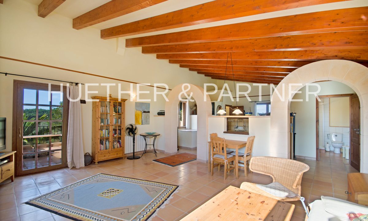
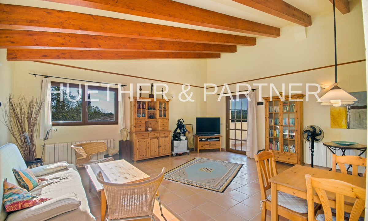
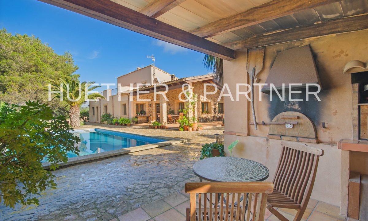
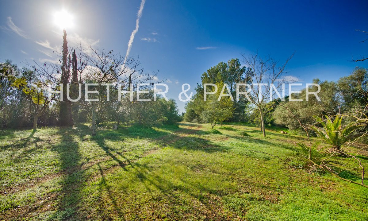
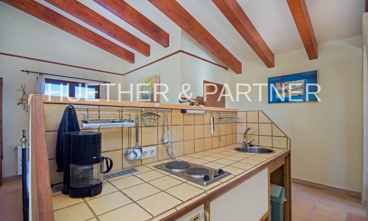
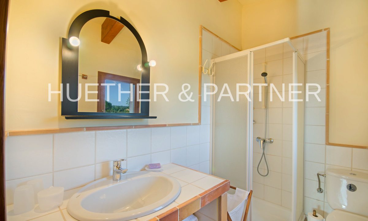
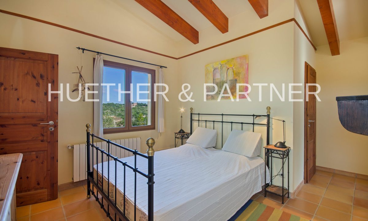
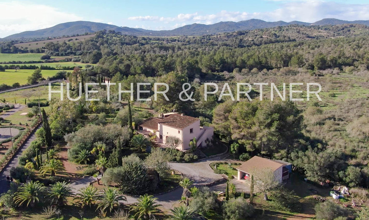
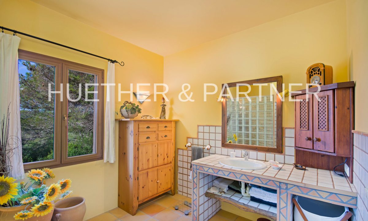
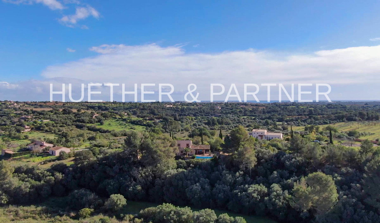
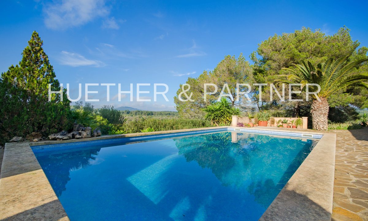
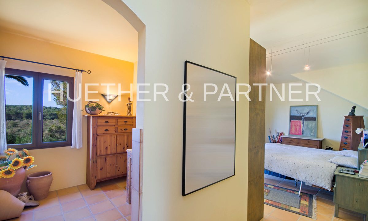
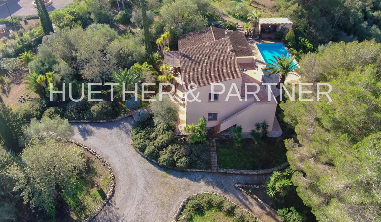
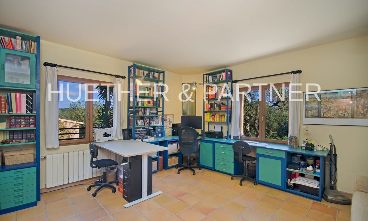
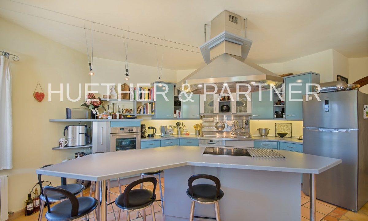
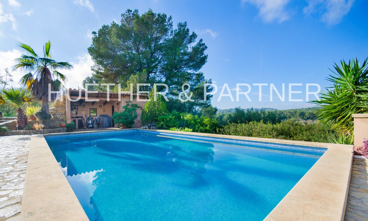
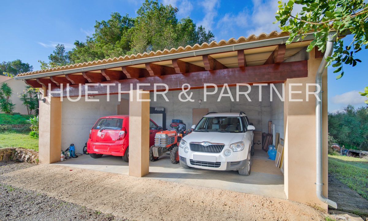
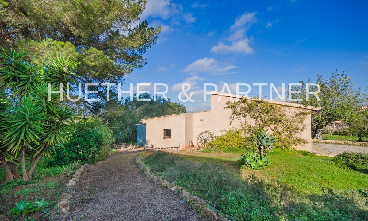
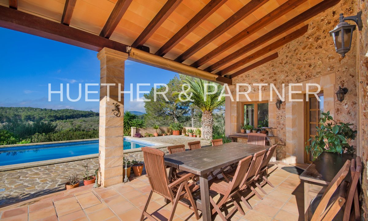
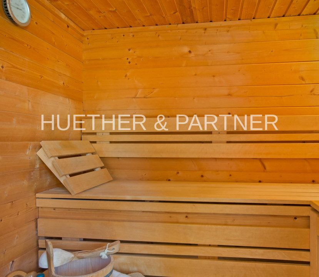
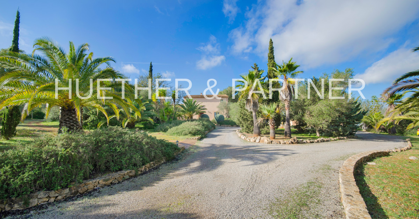
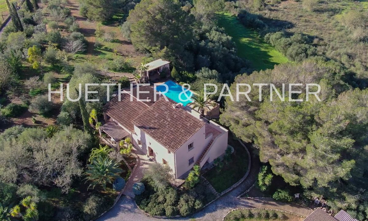
Beschreibung
Ideally located Finca with panoramic views and its own grove
This spacious finca has panoramic views of the natural surroundings and is located in the hills outside of Porto Cristo.
On the approximately 16,500 sq m of property there is even a private forest with approximately 3000 sq m in size – with a clearing.
During the development, care was taken to ensure that all buildings and terrace areas, as well as the pool area are legal and that the specified square meters of built are were not exceeded.
Accessible through an automatic gate and a gravel path leads to the buildings and the garage.
Easy-care rosemary was planted around the house, which ensures that the beds are always green and a wonderful fragrance surrounds the finca.
Terraces are built in different locations, in order to be able to sit outside at any time and there is also a veranda to the left of the entrance area.
The front door leads to the house designed by the owner herself.
A hallway connects the rooms. There is also a guest toilet and a staircase to the upper floor, which can also be reached independently via an outside staircase.
To the right of the entrance area is a large room
which is currently used as a study. But you could set up a bedroom here and – if someone still wants to design according to their own ideas – it would also be conceivable to build an en suite bathroom here.
Next to the staircase to the upper floor is the spacious master bedroom with en suite bathroom. Due to the floor plan of this bathroom, it offers a lot of space and a spacious shower area.
From the bedroom you can access the garden and the pool.
To the left of the hallway area, the approximately 80 sq m kitchen opens up. It is fully fitted in an unusual design. The living area has a large Swedish stove, which warms up the spacious room wonderfully even in the winter months.
Next to the kitchen there is also a utility and storage room, which is definitely unrivalled in terms of size.
From the Kitchen/Diner one can access two more covered terraces and the pool area with its own BBQ house with traditional Mallorcan stone oven and private sauna.
There is also plenty of space for additional ideas on the first floor. A small residential unit of 60 sq m, which the current owners deliberately designed to be open and yet it is visually separated. This light-flooded apartment would be ideal for family or friends come to visit.
Location:
Porto Cristo, also called Port de Manacor or Es Port, is located on the east coast of the island in the Llevant region (comarca). Porto Cristo is part of the municipality of the inland city of Manacor, which is only 13 kilometers away.
From Palma you can get to Manacor via the expressway
and via the city bypass to Porto Cristo. The distance to the island’s capital is 63 kilometres.
In the past the port of Manacor was an important transshipment point for trade in goods.
The development of this area stretches around the entire bay of Cala Manacor, into which the Torrent de Ses Talaioles.
Most of the bay has been developed as a marina and there is a pier for pleasure boats.
The Playa de Porto Cristo – the city beach – is located directly at the harbour which has a promenade with great restaurants and shopping possibilities.
The beach is covered with fine yellow sand and bordered on the east by an impressive rock formation.
Active vacationers, hikers, runners and cyclists will appreciate both tours along the coast and the interior of the island. The golf course in nearby Capdepera is considered one of the finest on the island.
The most important excursion destinations in the immediate vicinity of Porto Cristo are the cave formations of the Coves del Drac – the dragon caves – and the Coves dels Hams.
The beautiful beaches of Cala Anguila and Cala Romantica can be reached by car in just 10 minutes.
Equipment:
* Own well
* Viessmann oil central heating
* Mondex windows and doors
* SATELLITE TV
* House was built with 4cm thick insulation layer
* Branded kitchen by Gruco
* Open double garage
* Tool shed
* Fully automatic irrigation system
* Laundry room
* High quality construction with brick walls
(no hollow blocks)
* Own boccia court
* BBQ area, sauna, outdoor shower and stone oven
* Pool 5 x 10 m
* Solar panels for hot water
* 12 Cubic Metre Tank
More information:
IBI / property tax:
There are two cadastral numbers because the property and house are registered separately and are calculated as such.
The IBI for the property is 3 euros per year.
For the house, 780 euros per year IBI will be charged.
Garbage fees: approx. 180 euros per year
Worth knowing: The property was acquired in 1999 and in 2002 construction of the house began. However, the final building acceptance did not take place until 2006. In all these years (until today) only the current owners have lived in this house. This means that the property is for sale for the first time.



